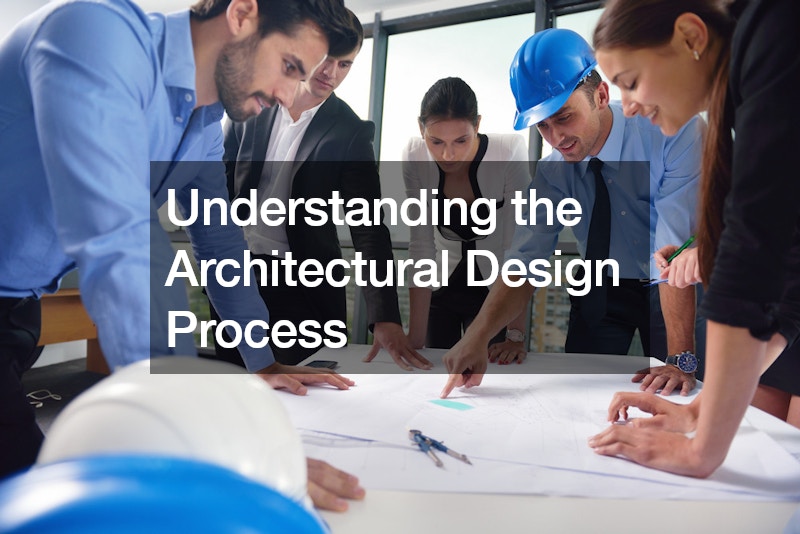
Architecture design firms go through several crucial steps to translate a drawing into a picture-perfect building. The logical flow often applies to home renovations and new constructions. Knowing the details of the process from start to finish can help in yielding a successful project outcome as illustrated in the video.
1. Gathering Data
The first step is usually all about collecting information about the project. An architect asks about a client’s needs, budget, schedule, and desired aesthetics.
They also assess the site to ensure compliance with local regulations. With that, the safety of your building is guaranteed.
2. Schematic Design
Architecture design firms move to the next stage of sketching your ideas after establishing the project scope. This step helps to explore different designs. It also helps to decide on the overall layout of the space. This way, you have a design that fits your wishes.
3. Design Development
This phase focuses on refining the technical project details. It includes creating elaborate drawings derived from the rough sketches made earlier. Creating detailed designs helps to explore the functionality and estimate costs. This gives an overview of what to expect as the end result.
4. Construction Documents
Once a client approves the specific design in the earlier phase, it’s time to create construction documents. The architect team designs highly detailed technical drawings and specifications that can be used to implement the project.
5. Permitting and Approval
The construction documents are submitted to local authorities for review once finalized. The authorities check compliance with building codes and regulations to give a permit. They can either be approved or rejected.
6. Construction Administration
The architect oversees the construction progress and takes note of any issues. They ensure the project aligns with the design plans at every step of the process. This means regular site visits, communication with the contractor, and addressing any issues that may arise.
Wrapping Up
Understanding the typical workflow from data collection to construction oversight can help you participate efficiently in the process. It’s the surefire way to collaborate with architecture design firms in translating your vision into a space that fulfills your needs and aspirations.
.




